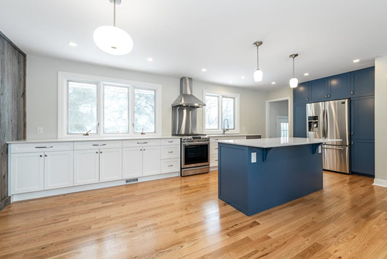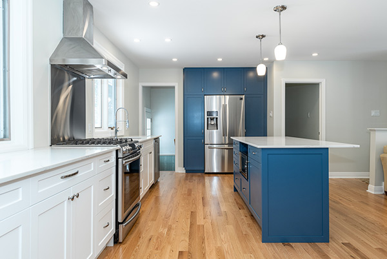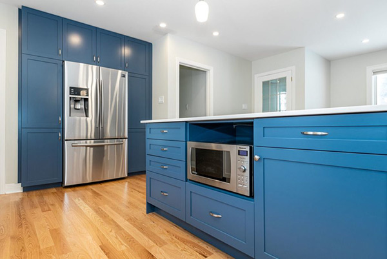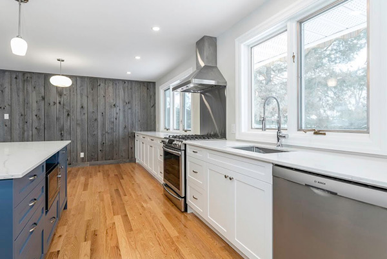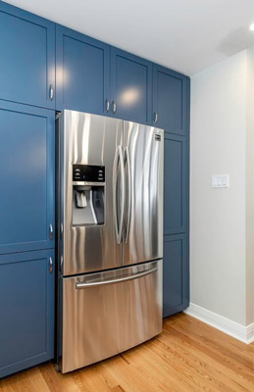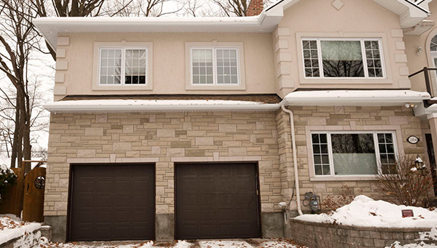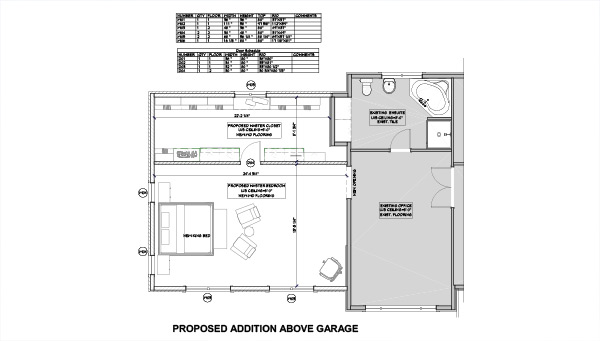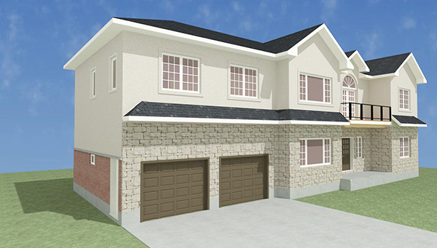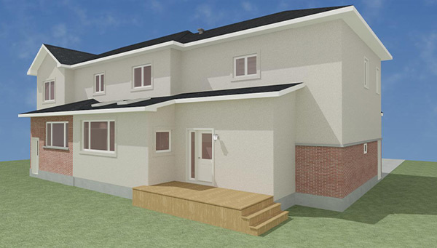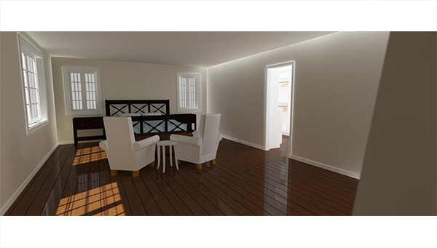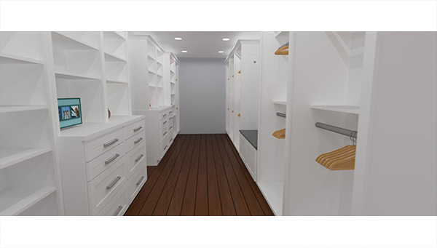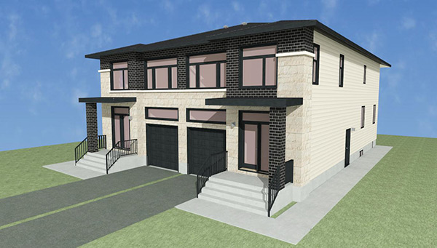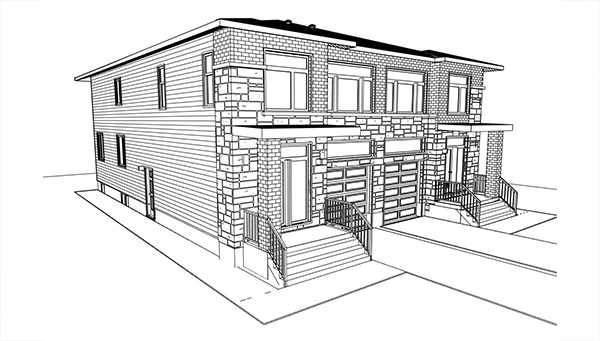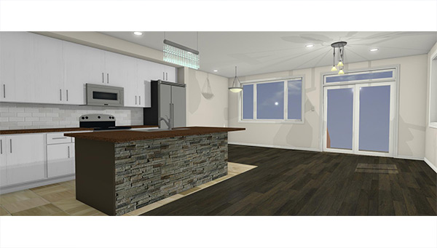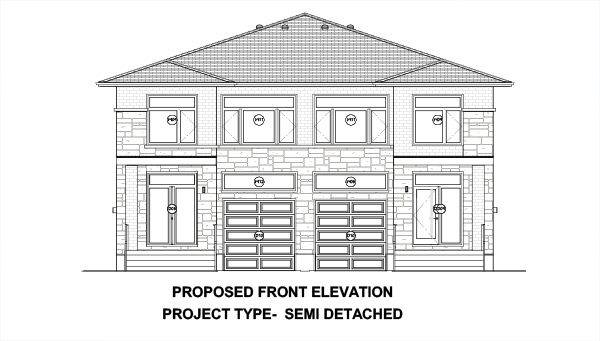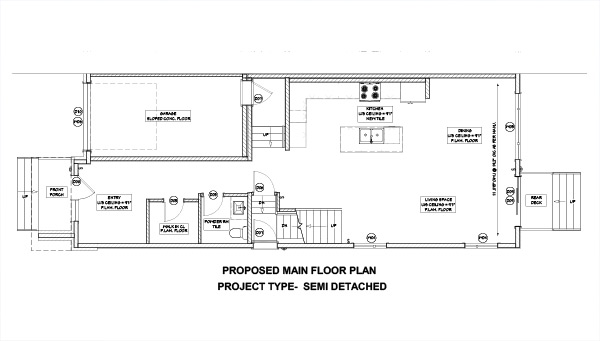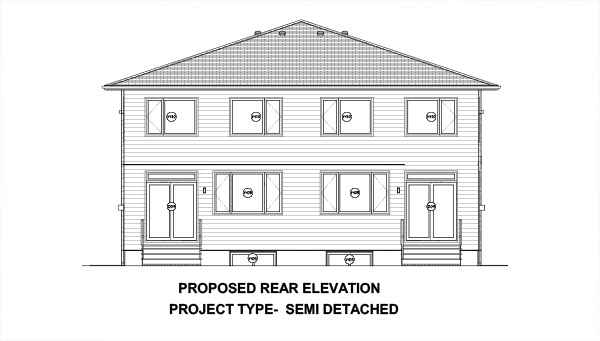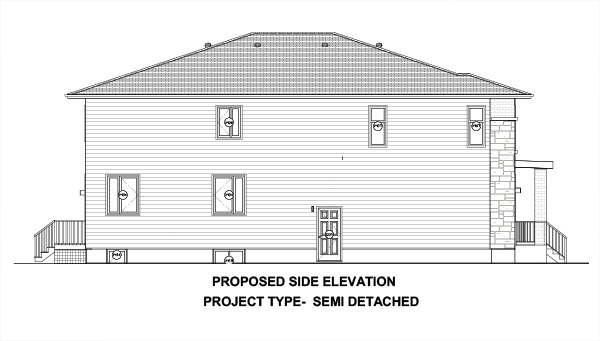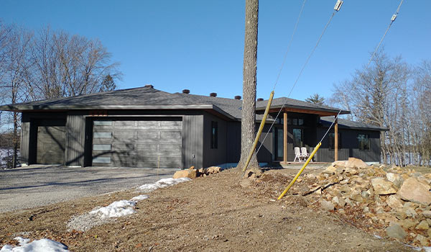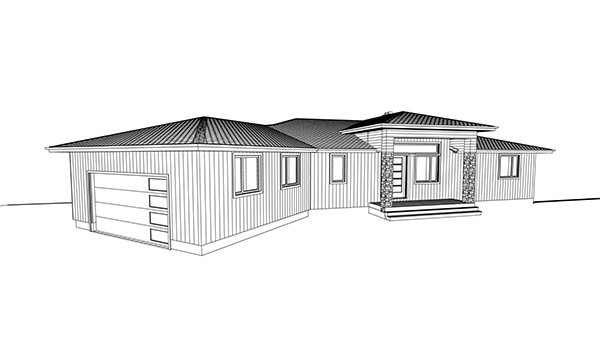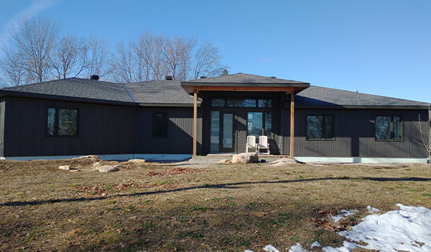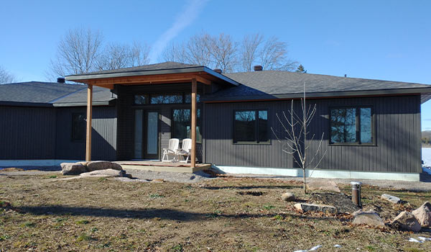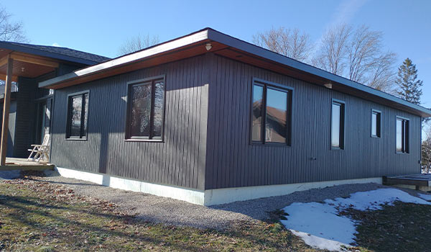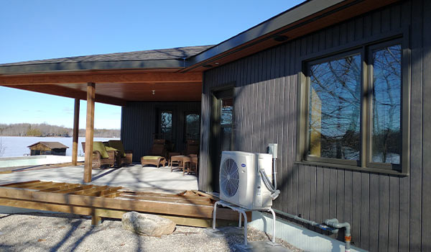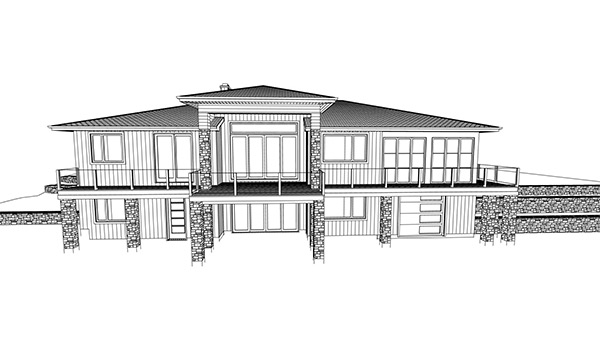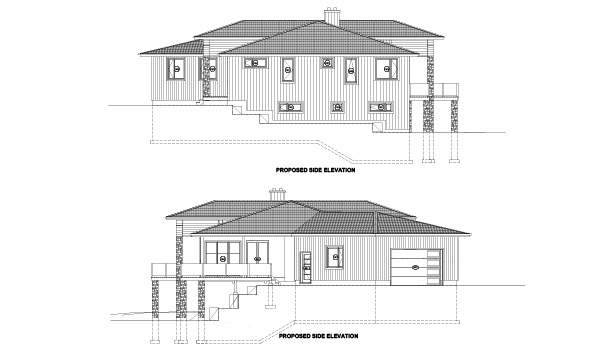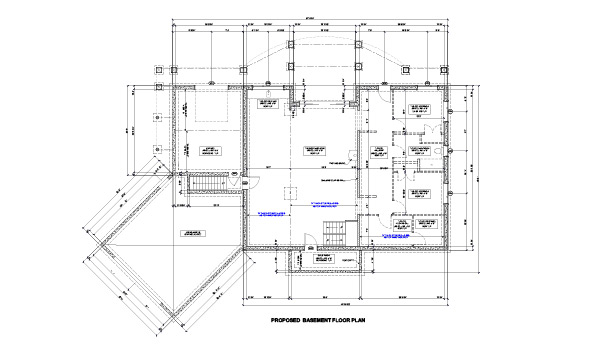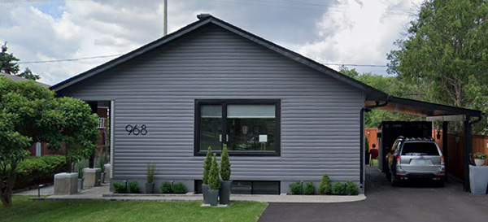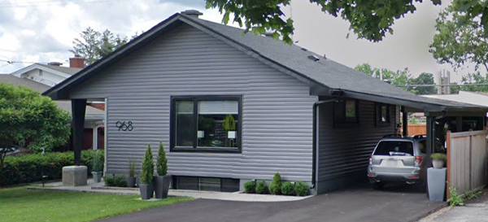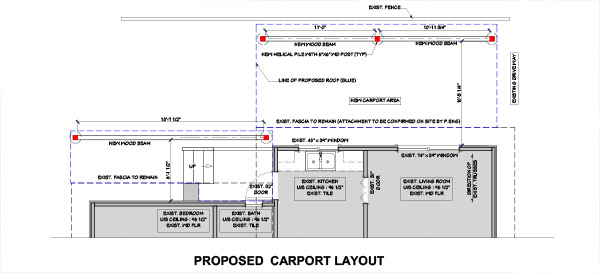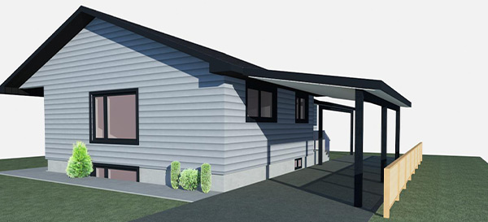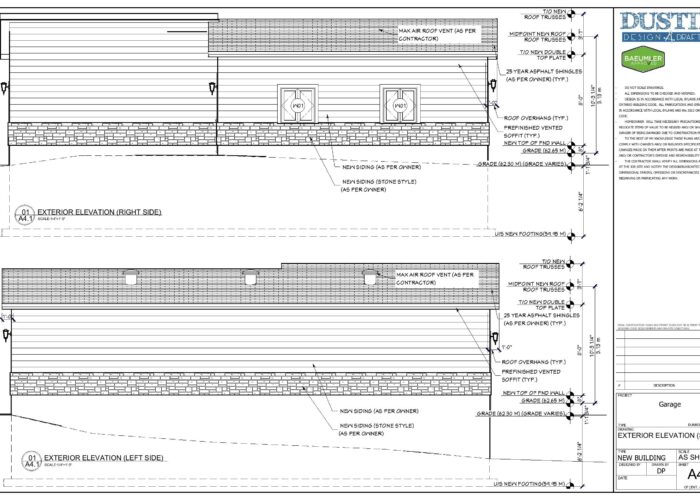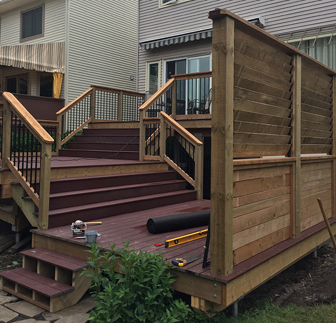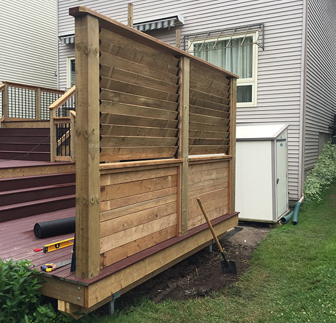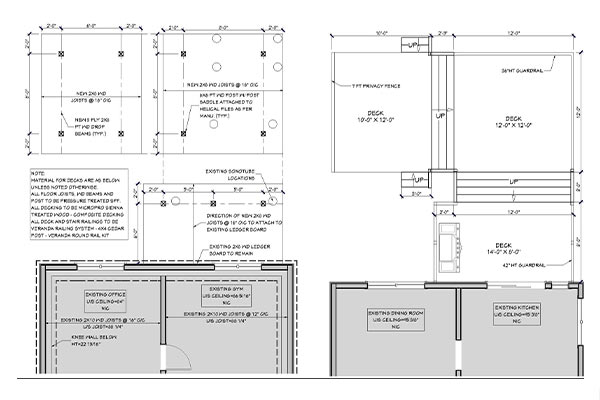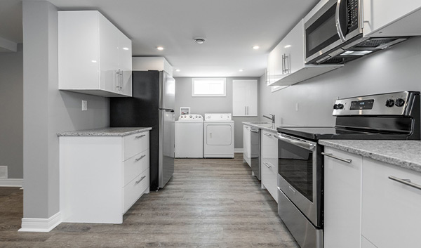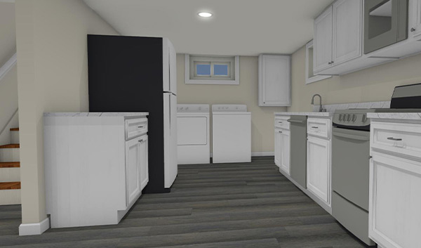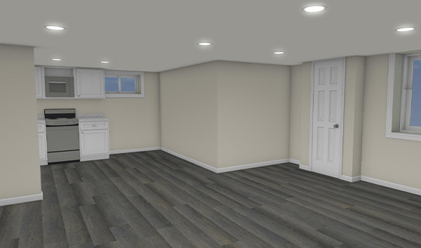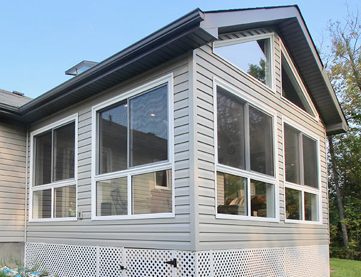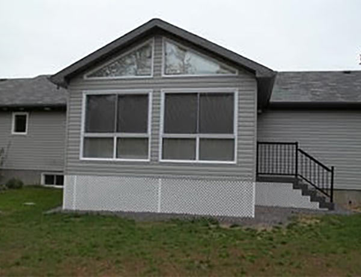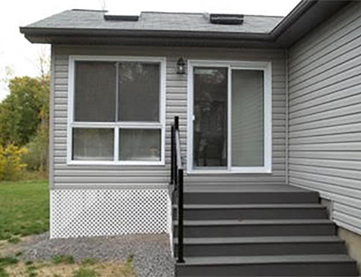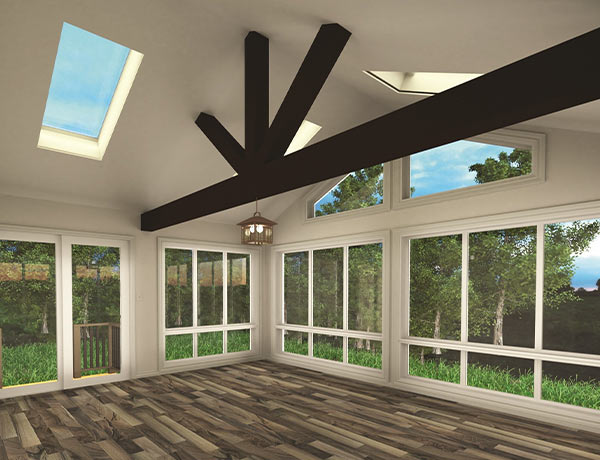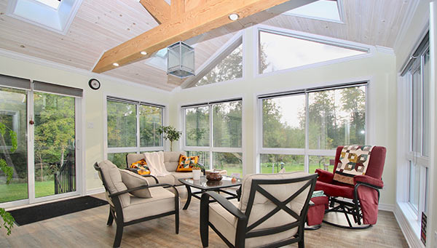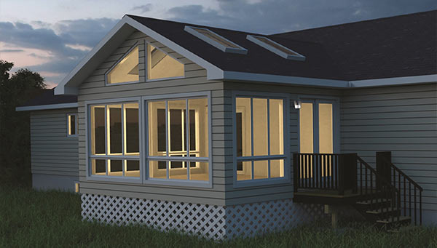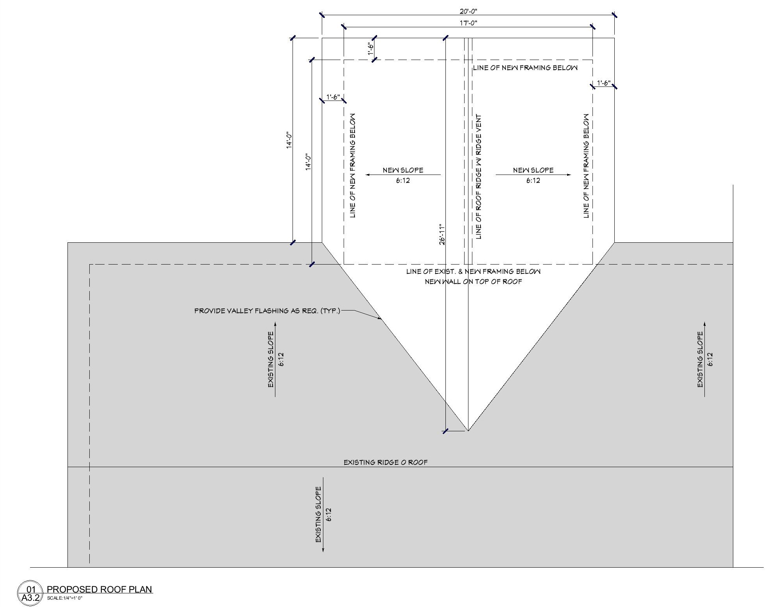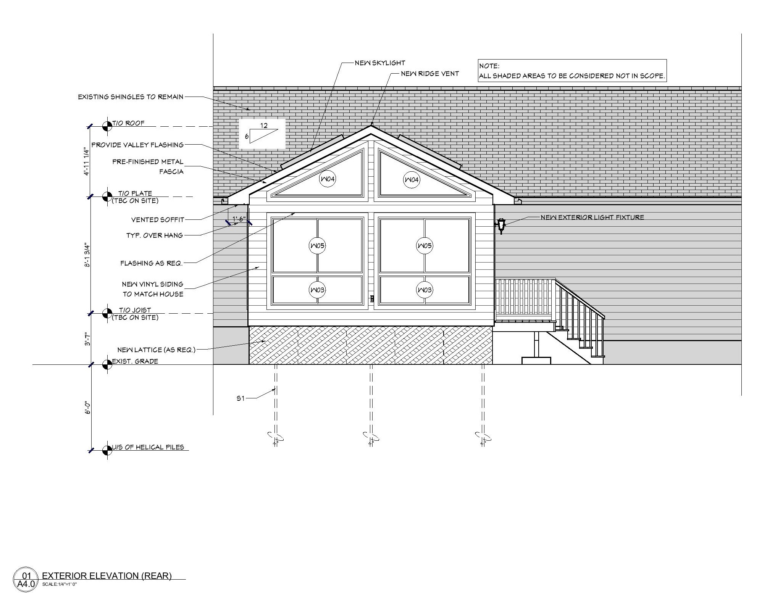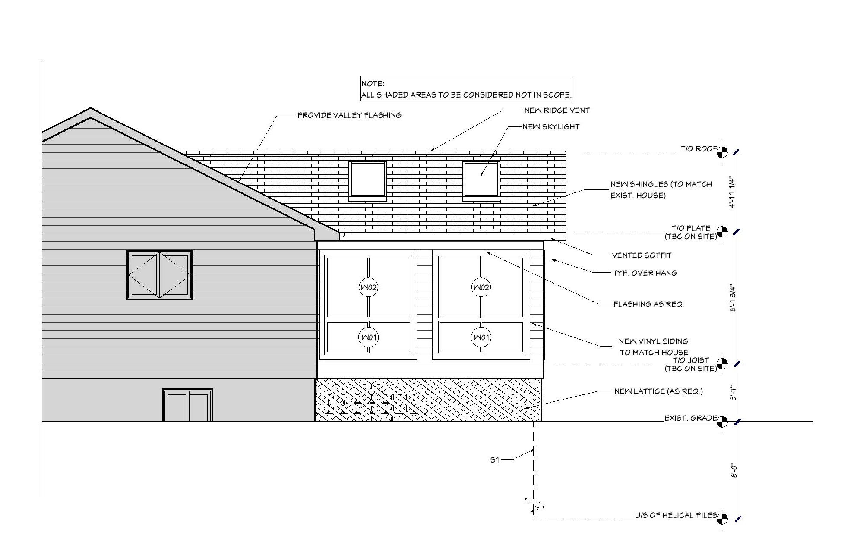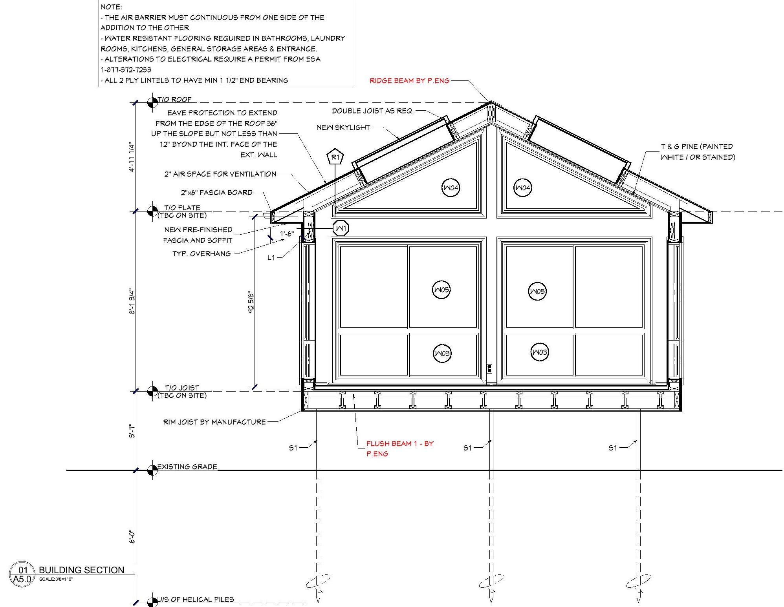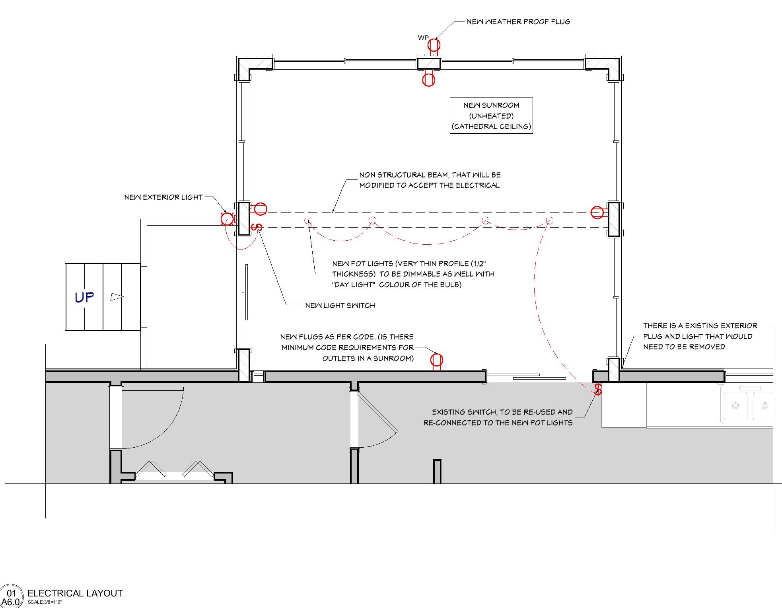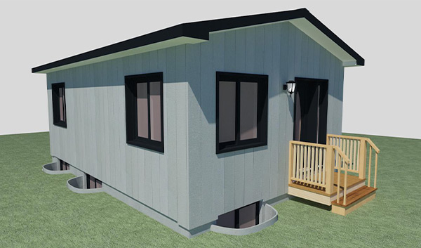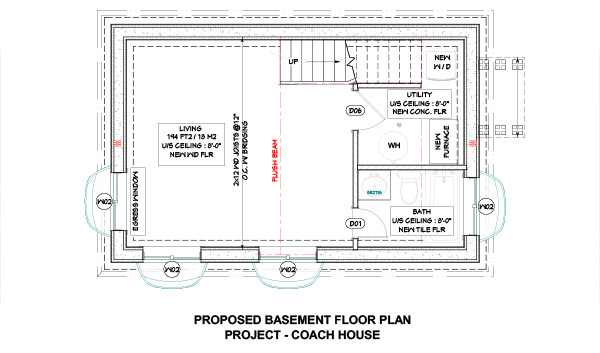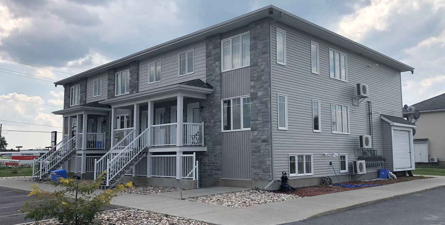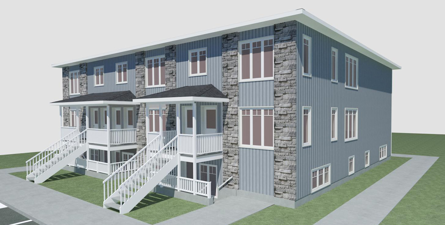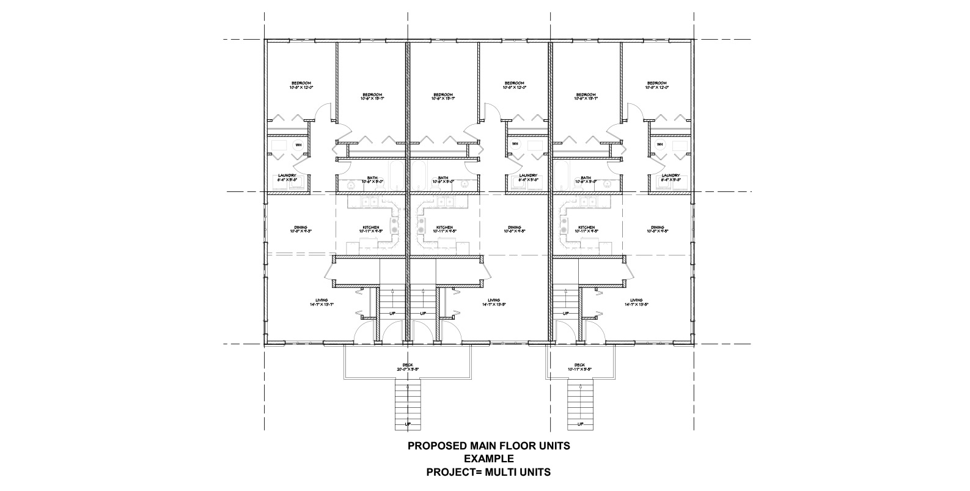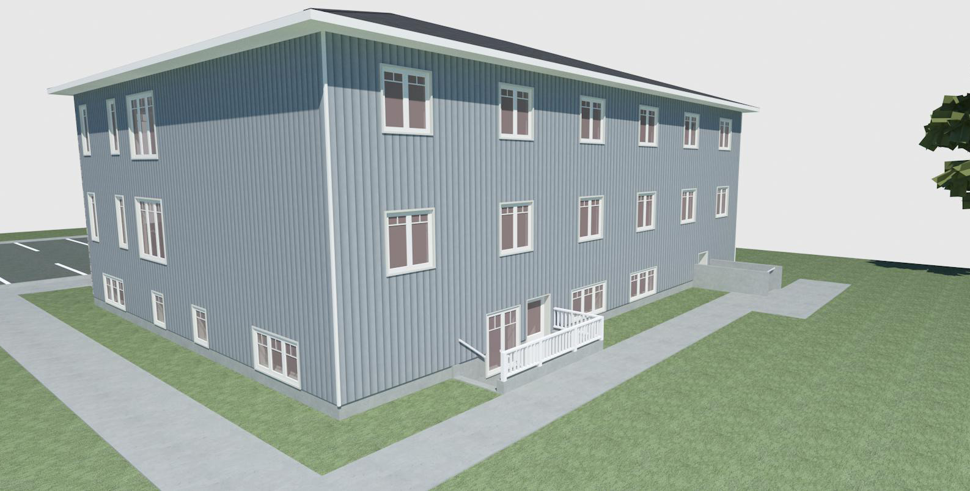DESIGN & DRAFTING SPECIALISTS
SERVICES
Ready to take that first step, our team is ready to assist you.
Coach Street
Looking for kitchen/Bathroom Floor plans? Planning a kitchen or bathroom renovation? Wondering if you need to have plans for the project you have in mind? Most of the time, if you do not plan on moving walls, doors, plumbing, or electrical, you will not need permits. If it is a large renovation involving load-bearing walls, and movement of the above mentioned, Permits are required. Again, permits are in 2D, 3D rendering, if requested.
Woodcrest
Addition 2D floor Plans with Images of Client Project. Whether your plans are for a new second storey floor addition, extension-back or front of the house, remember that we are here to help guide you through every step.
Additions may also Include; a larger Bathroom, Kitchen. We can assist you in whatever your future project holds.
Glynn Avenue
The owners wanted to build a new semi-detached dwelling. Each unit has a foot print of 1,772 ft² with an attached garage, open concept main floor living area, and 4 bedrooms upstairs. The unique part of this project is that we designed the basement to easily convert the area to a secondary dwelling unit (SDU) in the future.
Pickerel
This custom house has a footprint 3,085 ft² with a walkout basement. With the natural slope of the building lot, this walkout basement was a great solution to create more outdoor space. The unique part of this project is that it was built using ICF (insulated concrete forms).
Carports
Are a covered structure used to offer limited protection to vehicles, primarily cars, from rain and snow. The structure can either be free standing or attached to a wall. It does not have four walls, usually one or two. Carports offer less protection than garages but allow for more ventilation.
Armitage
Armitage is an enclosed space that can includes: electrical, windows, proper ventilation, and heating. Garages can be used not only to store your vehicle, a possible a storage, workshop, or even a craft space.
Pedrix
Outdoor Spaces for family/friends to enjoy – There is a lot of choices when it comes making your outdoor space, a space for all to enjoy. This can include: a deck, or patio attached to your new custom-built home. Other possibilities: changing up the older deck or patio that has been an eyesore for a few years. Lastly, how about a Gazebo, or Pergola, sauna or sun room. Creating that new space for family and friends.
Cluny
Are you looking to add a new bedroom, close off some walls, add a small powder room bathroom, or just freshen up an old space. Furthermore, if you are planning a secondary dwelling unit, rental apartment with its own kitchen and bathroom. Clients must be aware of the fire codes for having a basement apartment. It will include regulation egress windows, and there must also be a fire door installed as well.
sdu & coach houses
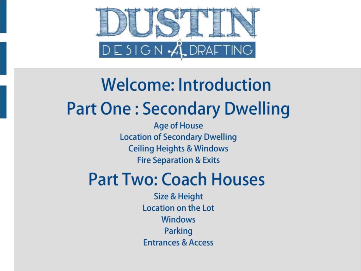
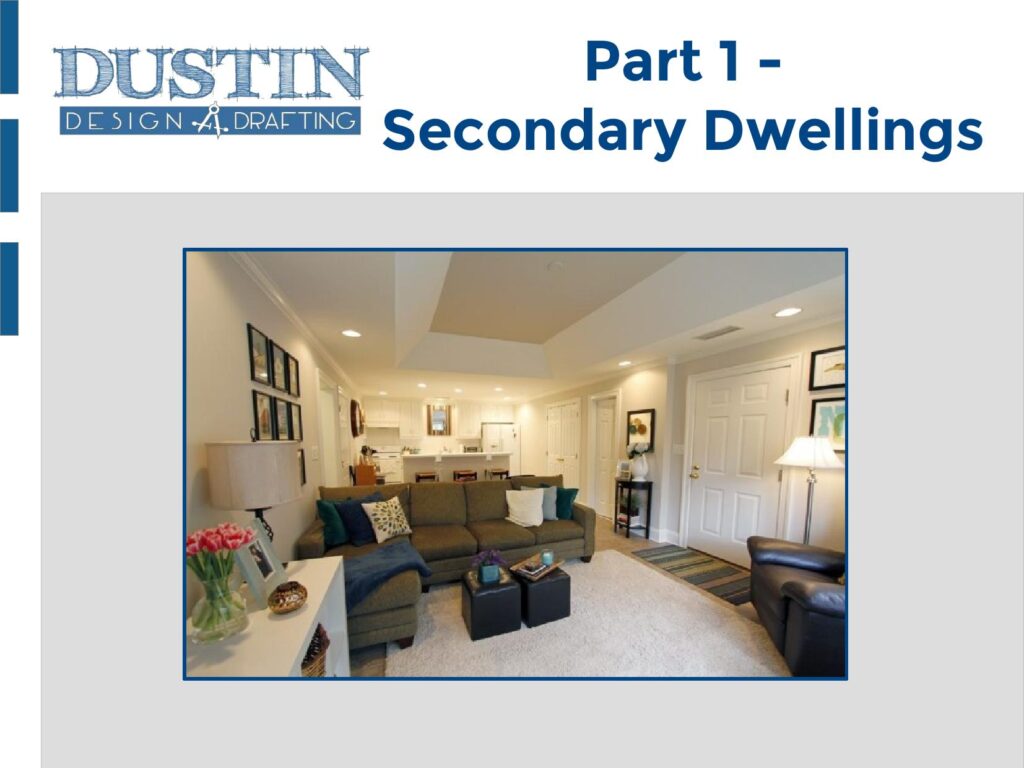
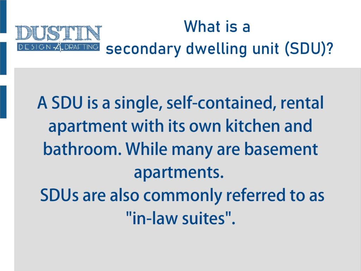
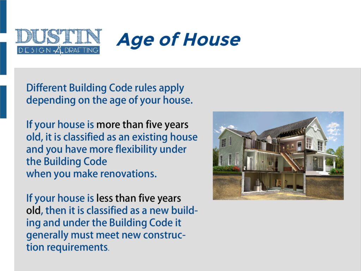

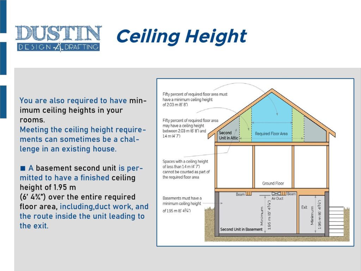
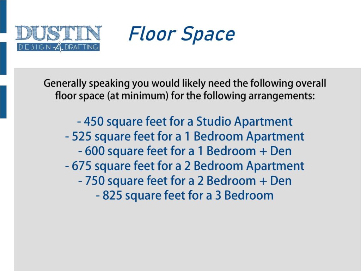
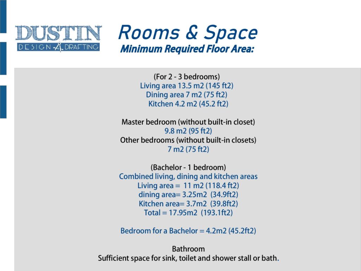
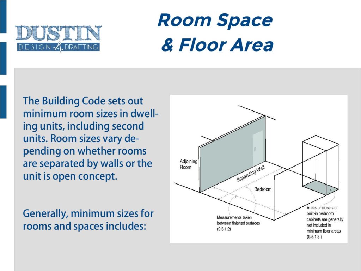
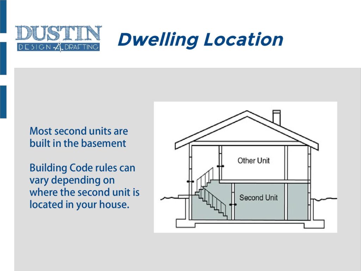
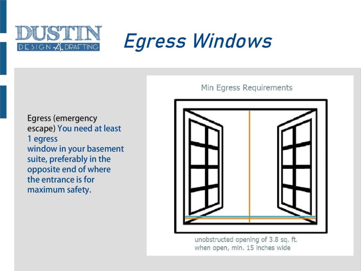
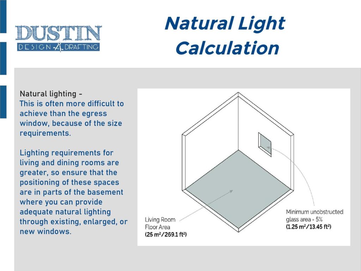
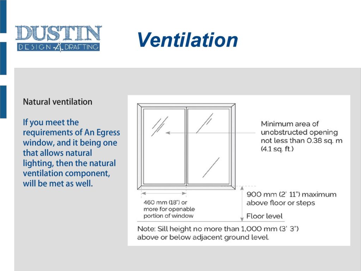
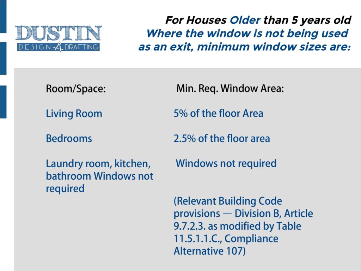
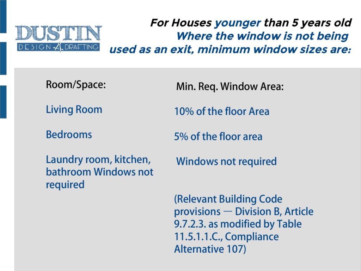

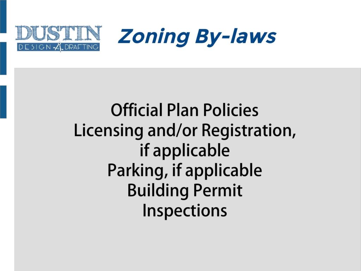
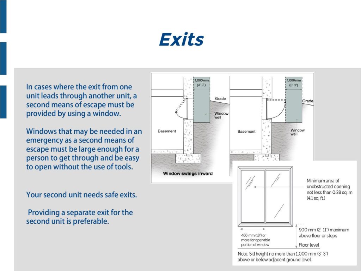
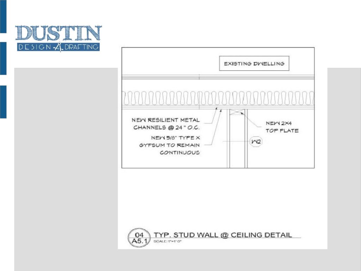
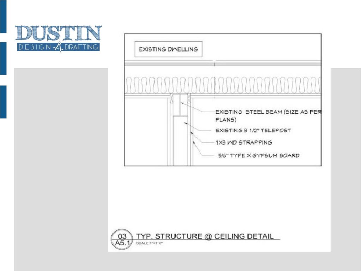
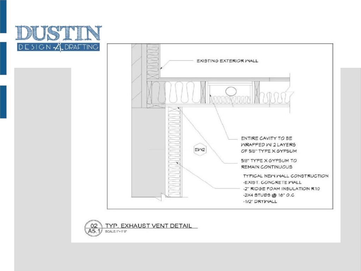
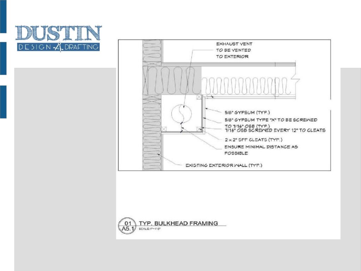
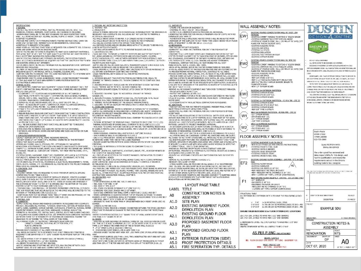
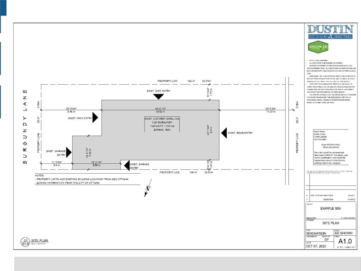
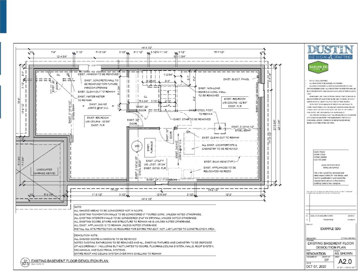
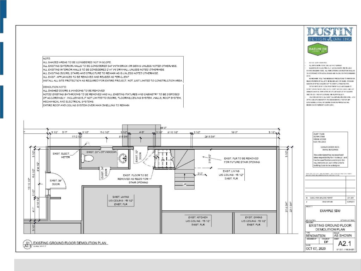
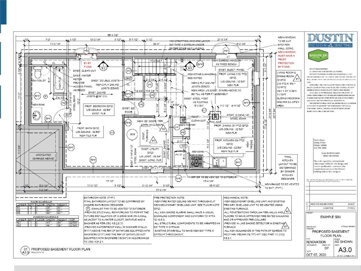
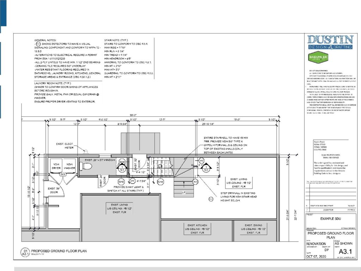
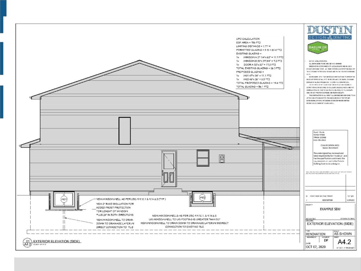
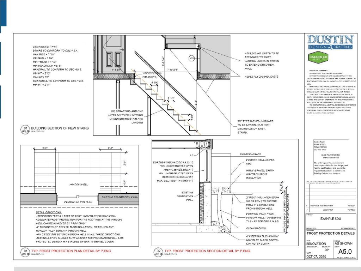
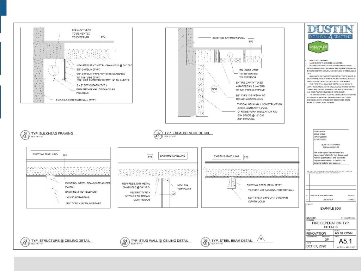
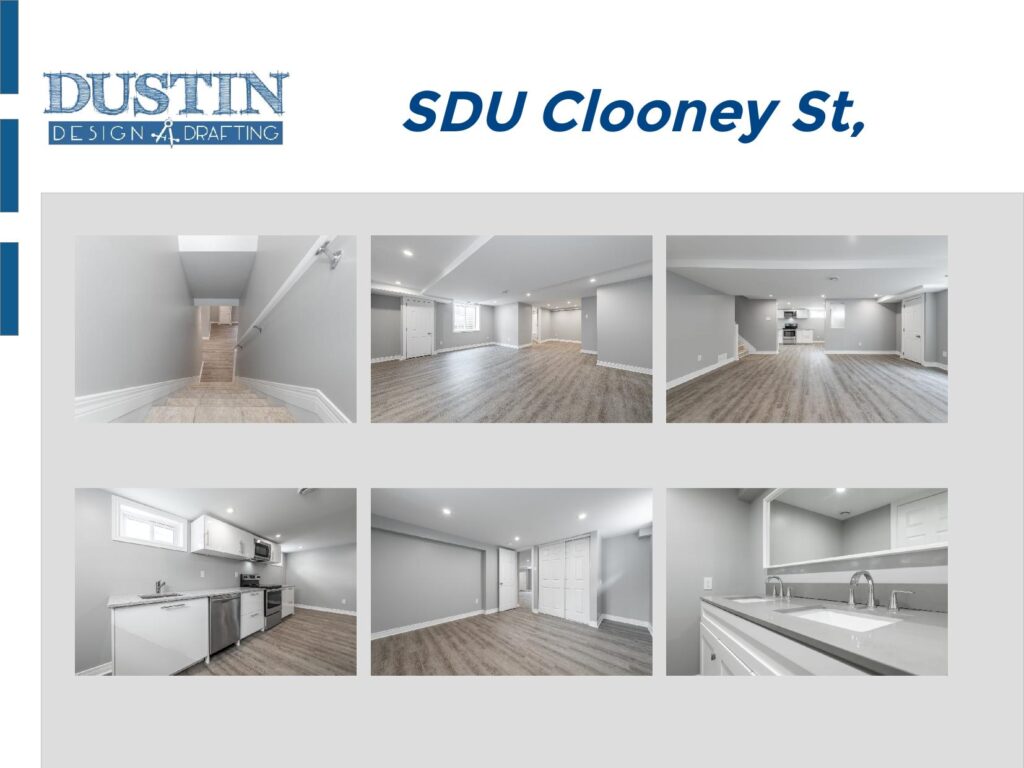
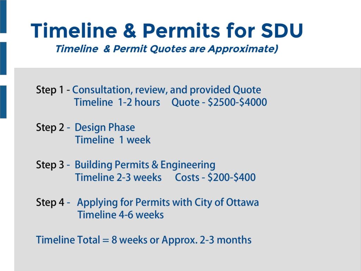
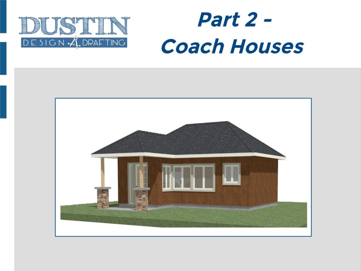

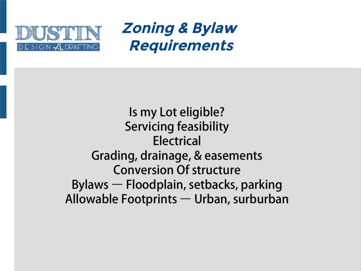

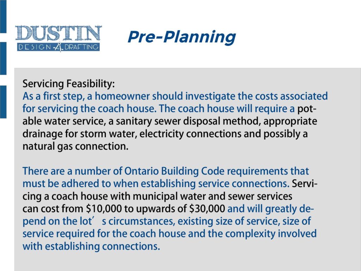
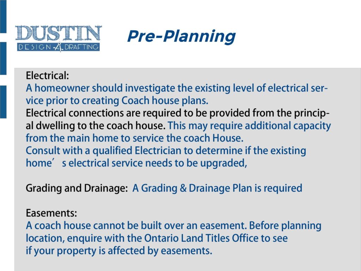
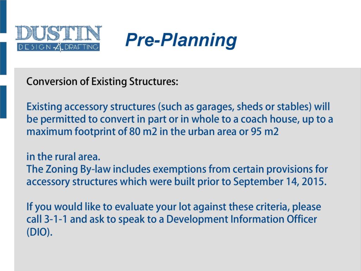
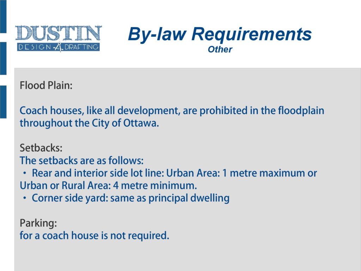
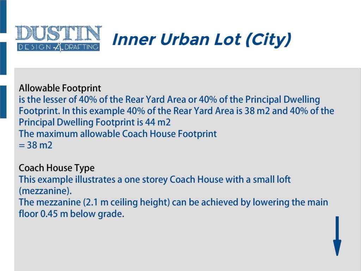
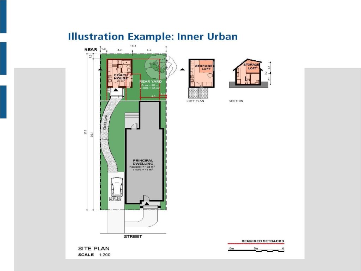
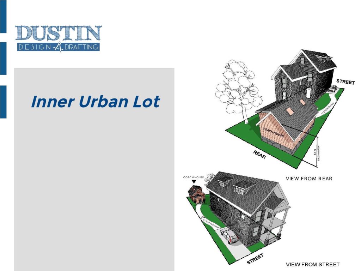
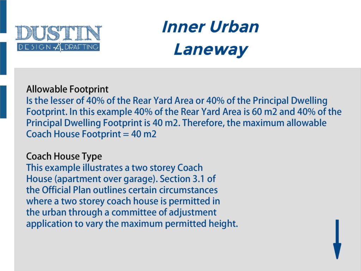
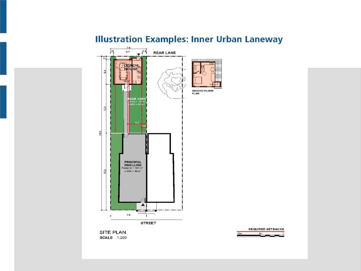
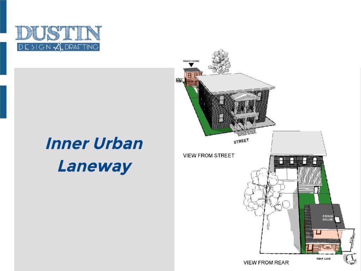
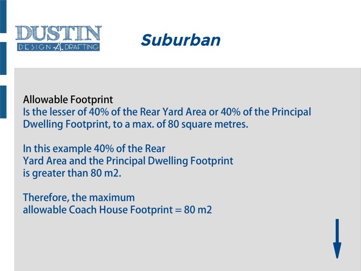
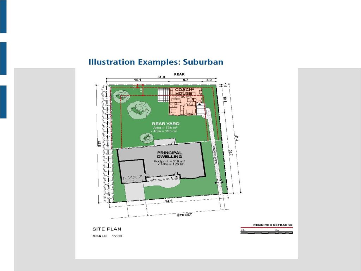
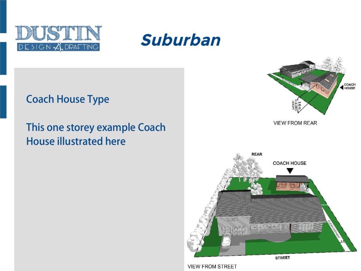
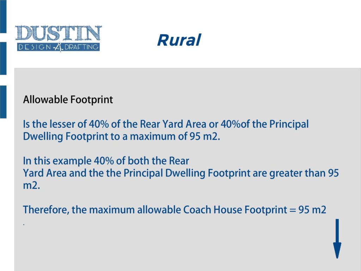
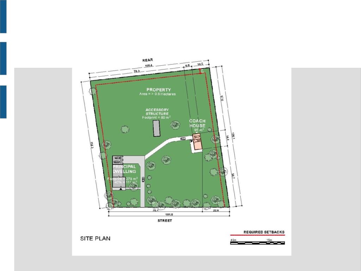
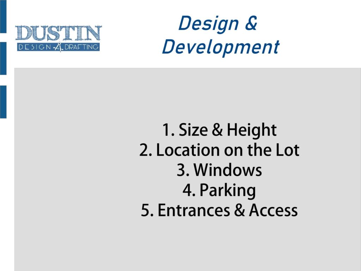
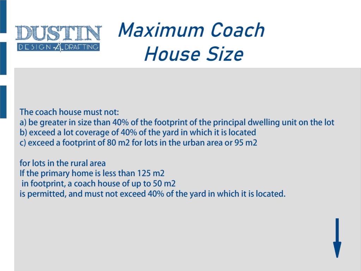
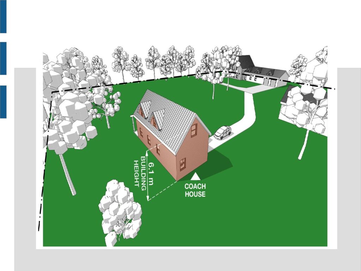
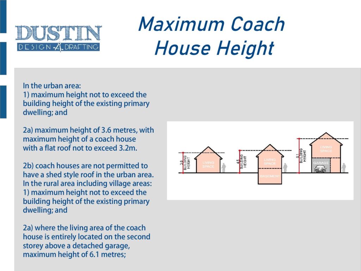
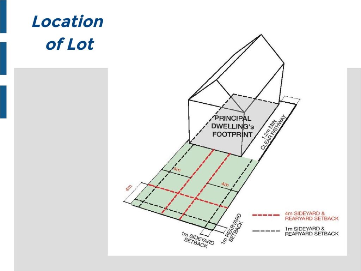
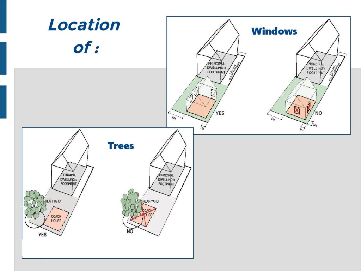
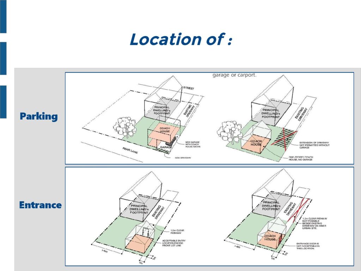
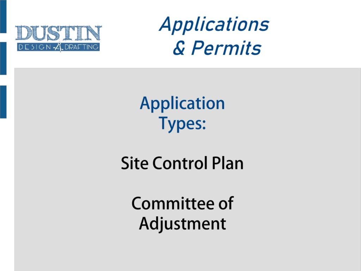
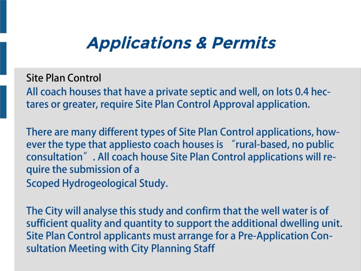
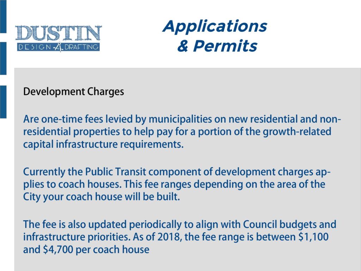
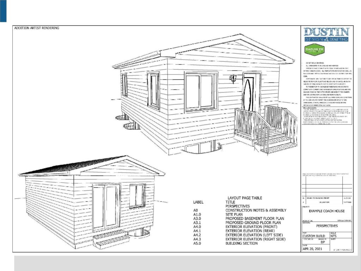
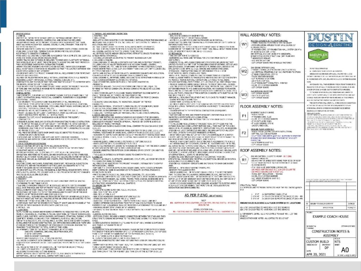
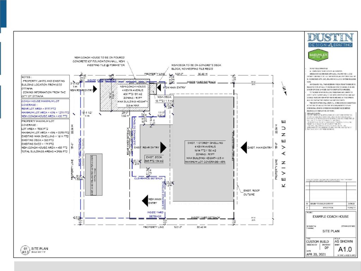
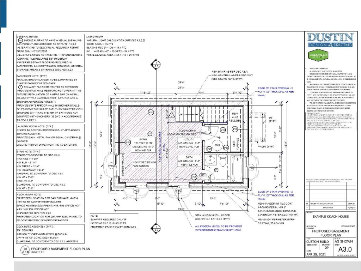
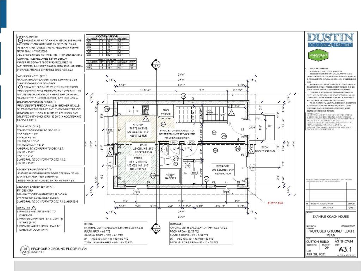
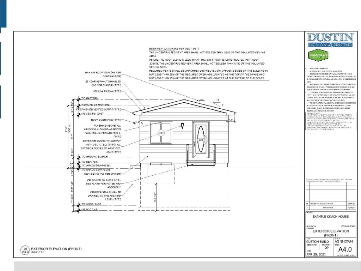
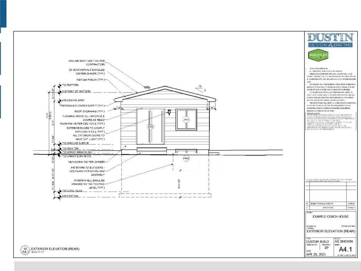
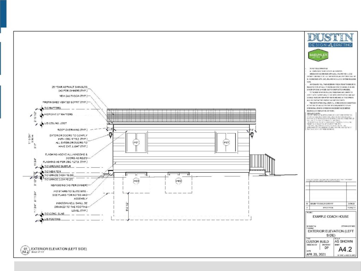
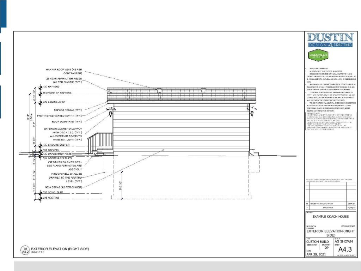
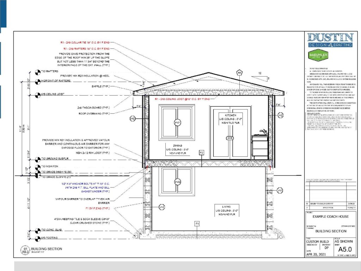

Tamarack
We strive to not only assist you in designing and building your sunroom, but also make the process as easy and enjoyable as possible for you. Make your own custom room to fit your needs. Our design experts will make sure you get a room that fits your home and lifestyle.
Kevin Ave.
In Ottawa to build a Coach House there are specific regulations to be followed: Secondary homes can be no greater than 40% of the main house size, and use no more than 40% of the yard space.
They can only be a single storey home. No rooftop patios are allowed. Water and sewage for secondary homes must be shared with the primary home.
Coach homes cannot be built if the main home already has a rental unit.
Cheney
If you are an investor looking at building a duplex, Tri plex, 4 or 6 Plex. We have you covered.
Project Management Services
As your Project management team, we will help manage your construction project by taking care of things.
- planning
- organizing
- resource allocation
- communication of all contractors and sub-trades
- Tracking project milestones
- and more.
Project management can be a daunting task for the inexperienced. Not hiring a team can lead to possible missed deadlines, unfinished projects, and you, an unhappy client. However, having a team can save time and stress. Furthermore, the Project team manager can be turned to for help when things get tough. Therefore, the pros of not hiring a project management team outweigh the cons in most cases. It’s an affordable way to ensure your project meets expectations.
Here are examples of the benefits of hiring a project management team for your project.
- The Managing and tracking the project effectively from start to finish:
Hiring a team can help you manage and track your project more effectively. Having someone on board who can act as an extra set of eyes during the project will help avoid any mistakes from being made.
- Ensuring everyone is up-to-date with industry trends and best practices:
A PMT (Project management team) will ensure that all team members are up-to-date with the latest industry trends and best practices. This way, they will be able to give you valuable insights and suggestions that may save you time and money in the long run.
- Saving you time and money:
A PMT will handle certain tasks for you while also saving you time. For instance, they may be responsible for preparing project management documents, conducting project audits, or liaising with other team members. In this way, you’ll be able to focus more on your project goals without having to worry about pesky details like project management.
Not hiring a Project Management Team can have several consequences:
- it can result in project delays and budget overruns
- it can lead to the contractor, or sub-trades burnout and absenteeism
- it will diminish your overall morale

