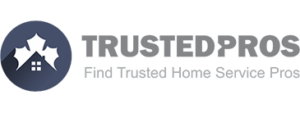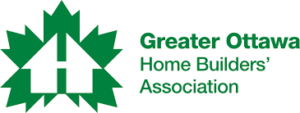BUILDING PERMIT DRAWING EXPERTS
THE FIRST STEP STARTS WITH US
Locally owned and operated since 2010. When you’re ready to bring your project to life, Dustin Design & Drafting can help!
BUILDING PERMIT DRAWING EXPERTS
LET'S BUILD TOGETHER
We provide Building Permit Plans for additions, renovations, custom homes, garages, decks, seasonal sunrooms, and more!
CERTIFIED. EXPERIENCED. LOCAL.
BUILDING PERMIT DRAWING EXPERTS
As a general recommendation, it’s important to ensure that any building or renovation project adheres to the applicable building codes and regulations to ensure safety and compliance. Hiring a professional like a BCIN-certified designer or architect can help ensure that the project meets those standards.
If you have any questions or need further assistance, feel free to ask.

HOW IT WORKS
Learn More About Our Process
1. Free Consultation
Consult on renovations for a dream project. If you the Client moves forward, we will provide a quote. Sketches or concept drawings are done by hand or with simple design software. We then use them as a quick and effortless way of exploring initial ideas for beginning the design process. Our team will then do a site measure allowing us to move forward to Step two. Book a call
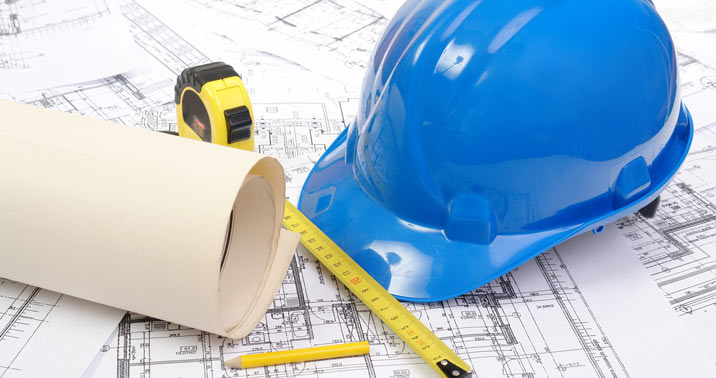
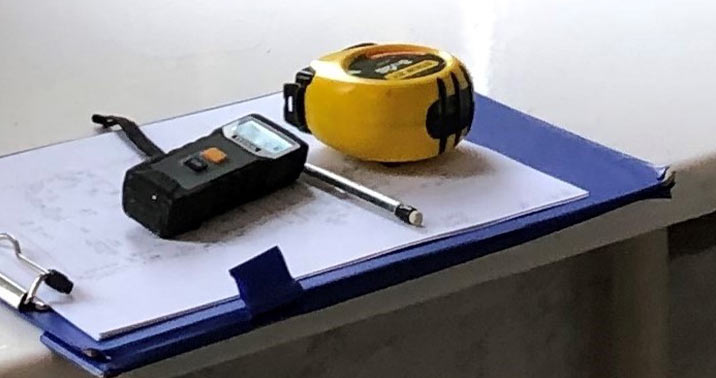
2. Site Measure
Before a site measurement begins, we will usually ask if you have contacted the City or municipality regarding zoning. Zoning may deal with easements or encroachments, regulatory conservation or environmental impacts, and existing bylaws that apply to your property. A site measure timeframe varies depending on your project’s size. The foundation, main floor, and exterior elevation can be measured. As a result, we move forward and develop existing and conceptual plans used by designers, interior designers, engineers, and contractors to illustrate what is where prior to modifications. Book a call
3. Design & Discuss
Our team transforms your vision into 2D floor plans and 3D renderings that can be approved by clients. Design drawings are used to develop and communicate ideas as the design develops. There can be many revisions or variances during this process. Your input is taken into consideration and is worked on until it is successful as required by your city, municipality, or conservation authority. Book a call

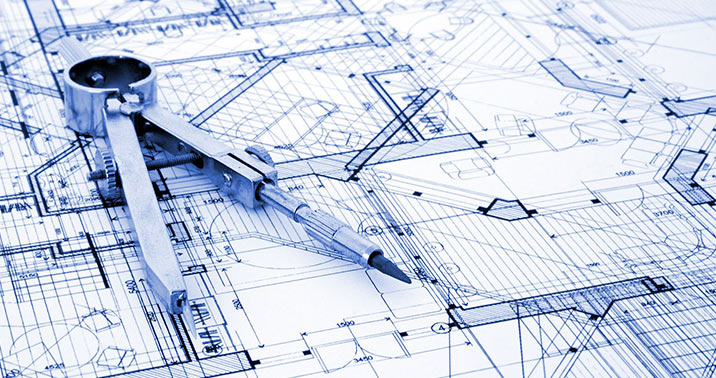
4. Building Permit Plans
A permit requires two (2) sets of plans. Upon approval, the plans are stamped and given to the client. All relevant architectural plans/drawings must be submitted when applying for a building permit. Examples include:
- Site plans
- Floor plans
- Roof plans
- Elevations
- Sections and details
- Material Schedule
We provide a clear scope of work for professionals and trades. Schedule 1 designer forms indicating our B.C.I.N. are required when submitting permit drawings to Ottawa region municipalities. Book a call
5. Project Management
Through our Project Management team, we will manage your construction project by planning, organizing, allocating resources, coordinating contractors and sub-trades, tracking milestones, and more — so you avoid missed deadlines and unfinished projects. Learn more

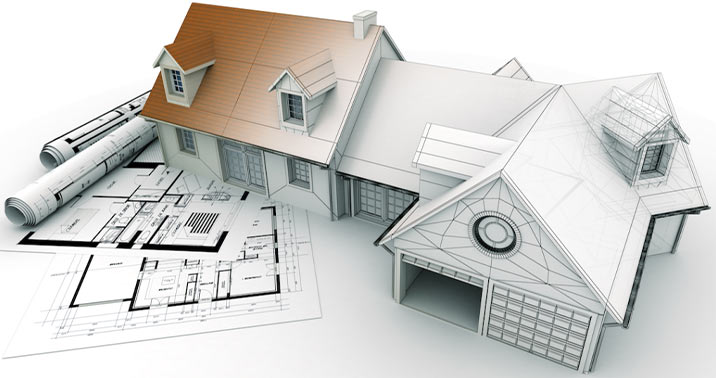
6. Project Completion
It is a pleasure for us to know that another project is finally completed and well ahead of schedule, which is what we always hope to accomplish. By bringing together qualified professionals and experts in the field, we make that possible. We hope you enjoy your newly designed indoor or outdoor space for years to come. Book a call

Step 1
Free Consultation
Consult on renovations for a dream project. If you the Client moves forward, we will provide a quote. Sketches or concept drawings are done by hand or with simple design software. We then use them as a quick and effortless way of exploring initial ideas for beginning the design process. Our team will then do a site measure allowing us to move forward to Step two.
Book a call
Step 2
Site Measure
Before a site measurement begins, we will usually ask if you have contacted the City or municipality regarding zoning. Zoning may deal with easements or encroachments, regulatory conservation or environmental impacts, and existing bylaws that apply to your property. A site measure timeframe varies depending on your project’s size. The foundation, main floor, and exterior elevation can be measured. As a result, we move forward and develop existing and conceptual plans used by designers, interior designers, engineers, and contractors to illustrate what is where prior to modifications.
Book a call
Step 3
Design & Discuss
Our team transforms your vision into 2D floor plans and 3D renderings that can be approved by clients. Design drawings are used to develop and communicate ideas as the design develops. There can be many revisions or variances during this process. Your input is taken into consideration and is worked on until it is successful as required by your city, municipality, or conservation authority.
Book a call
Step 4
Building Permit Plans
A permit requires two sets of plans. Upon approval, the plans are stamped and given to the client. All relevant architectural plans/drawings must be submitted when applying for a building permit (site, floor, roof, elevations, sections and details, material schedule). We provide a clear scope of work for professionals and trades. Schedule 1 designer forms indicating our B.C.I.N. are required when submitting permit drawings to Ottawa region municipalities.
Book a call
Step 5
Project Management
Through our Project Management team, we manage your construction by planning, organizing, allocating resources, coordinating contractors and sub-trades, tracking milestones, and more—so you avoid missed deadlines and unfinished work.
Learn more
Step 6
Project Completion
Another project completed, ideally ahead of schedule. By bringing together qualified professionals and experts, we make that possible. We hope you enjoy your newly designed indoor or outdoor space for years to come.
Book a callInterior/Renovation
Planning a kitchen or bathroom renovation? Thinking of starting an exterior renovation? There is a lot of choices when it comes making your indoor space, a space for all to enjoy. See how we can help.
Exterior/Addition
Whether your plans are for a new second storey floor addition, extension-back or front of the house, or to perform a renovation of interior space, remember that we are here to help guide you through every step.
New Construction
Planning on building a custom home? We can help with custom design and permit plans to get your custom build off on the right foot.
TRUSTED BY EXPERTS
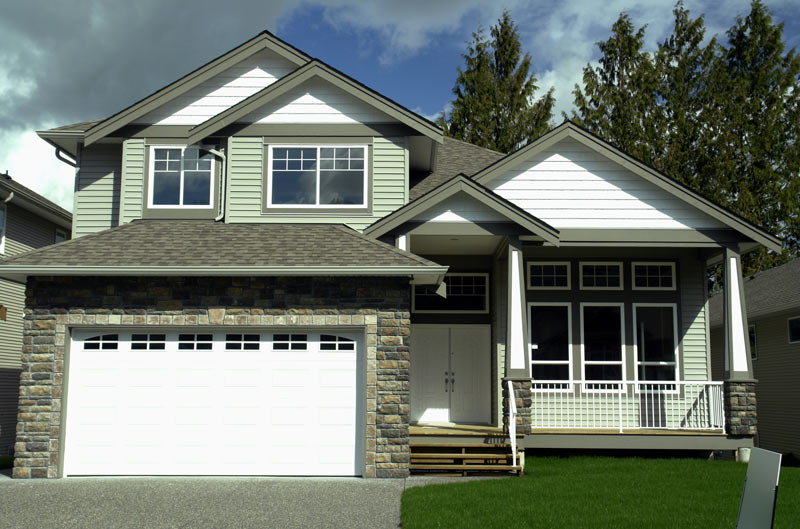
QUALITY IS OUR COMMITMENT TO YOUR PROJECT
OUR QUALITY ASSURANCE
We are committed to delivering quality Building Permit drawings to our customers, and we place a high value on reliability and professionalism. It is for this reason that every project we undertake is backed by a quality guarantee. We won’t stop working until you are fully satisfied with the final project.
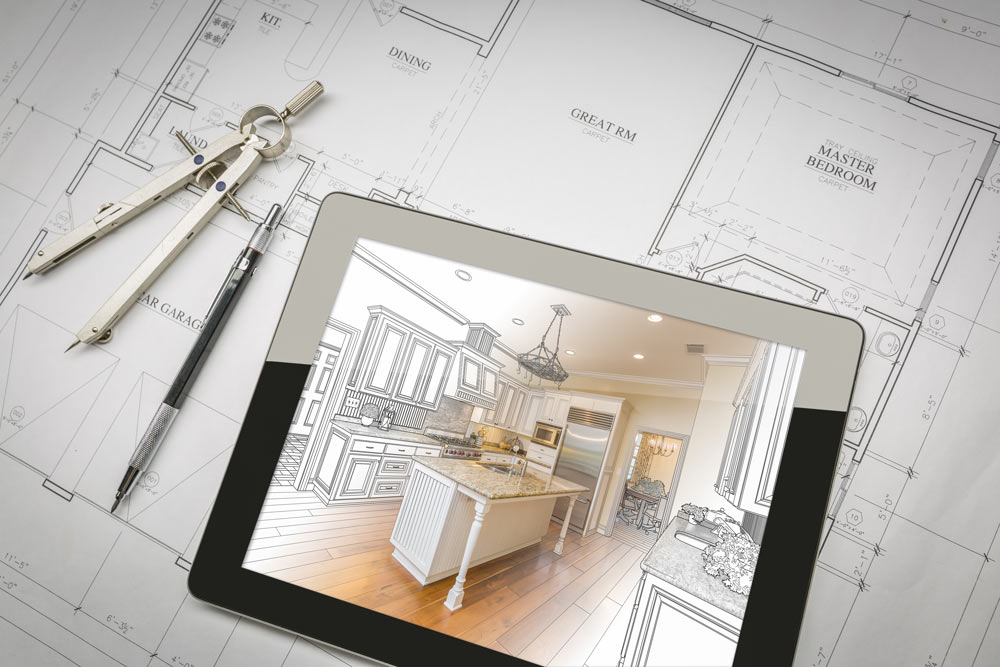
We highly recomend Dustin Design and Drafting. Dustin Poole is professional, prompt and always answers calls. We designed a cabin with him and he was so patient with us. We are new to cabin building and he helped so much. From positioning windows, to designing porches to the pitch of the roof. He has worked with a lot of contractors so he has great ideas. Working with him on Zoom calls was easy and fast. He really knows how to use the software that produces the drawings. It was excellent to see the cabin in a 3D. It helped us see what it would look like. He was happy to change our drawing many times. We made some major changes that he accommodated no problem. We highly recommend Dustin. He does an amazing job.

Dustin was fantastic to work with. He was timely, passionate about the quality of his work, and openly talked about ideas. We ended up not moving forward with the project but it we had it would have been with Dustin for sure.










